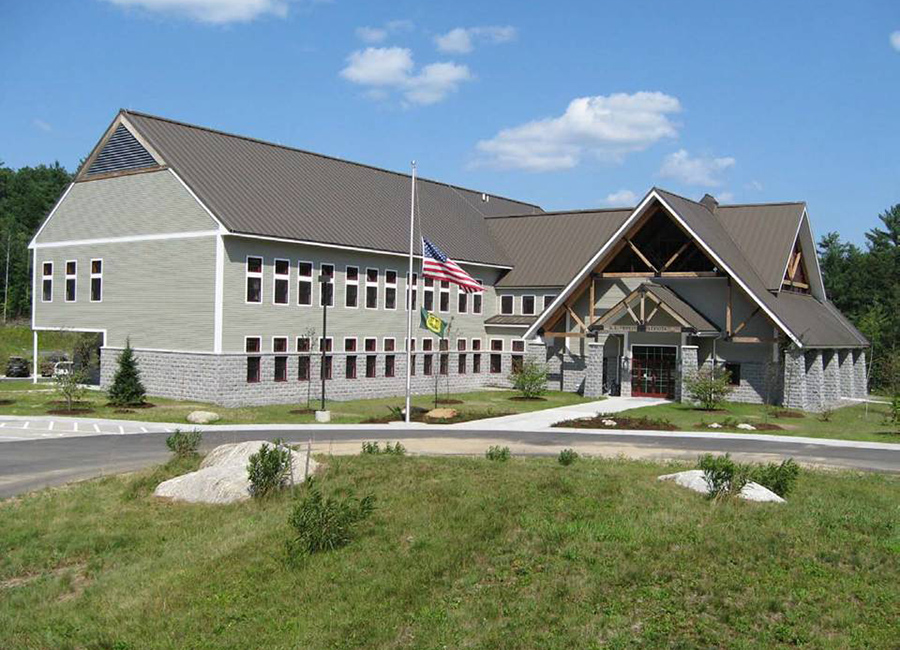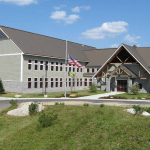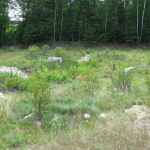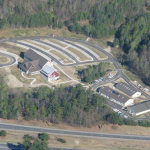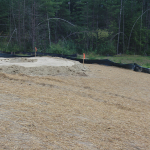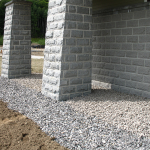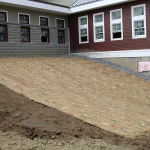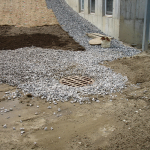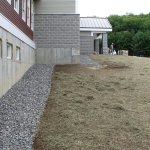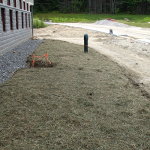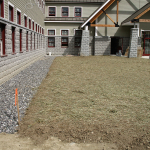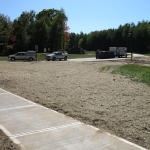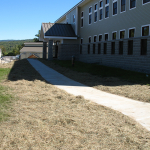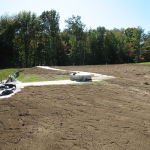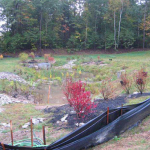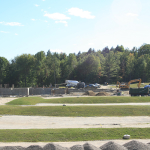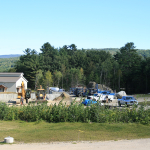Project completed October, 2008
Location: Campton, NH
Owner: White Mountain National Forest
Engineer: USDA Forest Service
General Contractor: P & S Construction
The Project involved the site work for a new 25,000 Square Foot Office building to house the White Mountain National Forest Administrative Services. Throughout the project emphasis was placed on recycling any materials that possibly could be recycled. In addition to the building excavation the project involved installing perimeter drains, installing stone drip edges, installing base materials for walkways surrounding the main building, and general site shaping. One unique item on the project was the installation of a 10,000 gallon fire suppression system storage tank. Working with the contract officer to keep everything in line with the LEED certification was paramount.
The Project took just over 7 years from conception to completion. With the construction of the complex 3 separate offices were combined into one. The complex will save money through energy savings as well as travel between separate offices. A unique detention pond was specified for the project as a test site for a new “wetland” detention pond.
Issue: Minimize lawn areas and other higher maintenance landscape areas.
Solution: Wherever possible native plant materials were protected through the construction process. These native areas will require less watering and generally less maintenance than lawns.
Issue: Maintain emergency vehicle access to rear portions of the building and maintain a green landscape with minimal paved and gravel areas.
Solution: Install a GeoGrid surface that allowed the travel of heavy vehicles over it and allowed grass to grow with in the voids.

