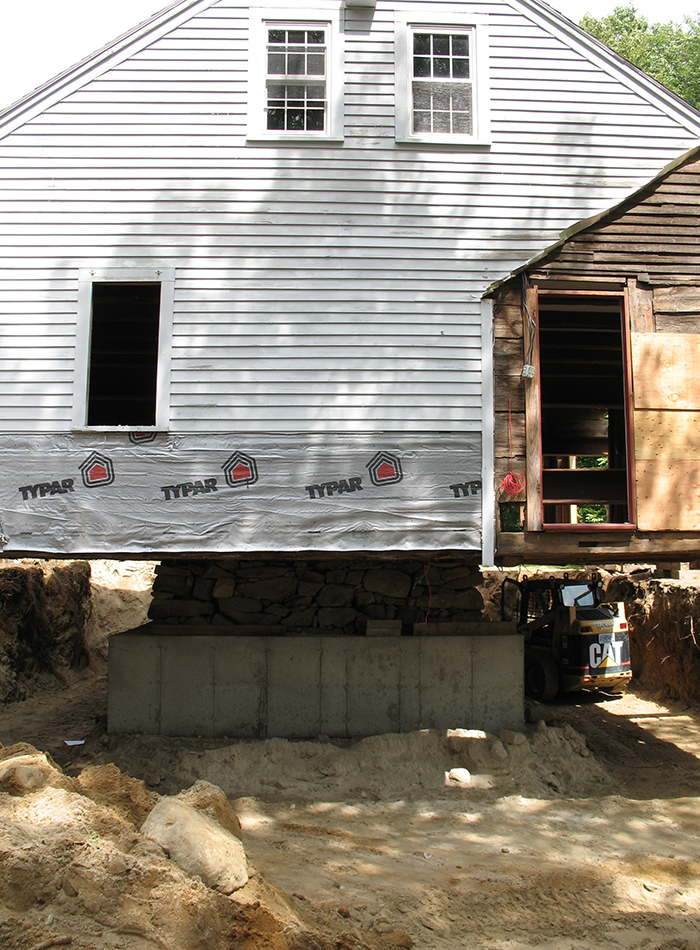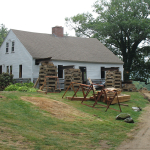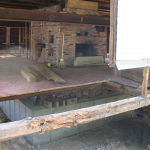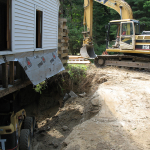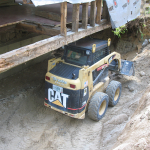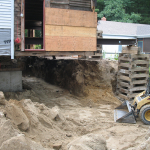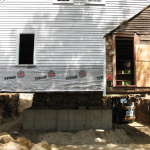Project completed Fall, 2010
Location: Eaton, NH
Owner: Private Residence
General Contractor: Frog Rock Woodworks
Project Description
Project Background
Project Goals
Solution: The foundation of existing central fireplace is made out of dry laid stone. To stabilize the foundation prior to machine excavation the foundation was hand excavated and a concrete collar poured around the base.
Issue: Limited space for work and storage of materials.
Solution: With the limited space all materials excavated were required to be trucked to a lower staging area on the job site to provide for as much working area as possible adjacent to the home.
- House is jacked up and ready for excavation
- A view of the massive central chimney, 2 sides of the old foundation removed
- Working in tight quarters
- Final cleanup of the subgrade
- Former rubble foundation completely removed and ready for a new concrete foundation
- Former rubble foundation completely removed and ready for a new concrete foundation

